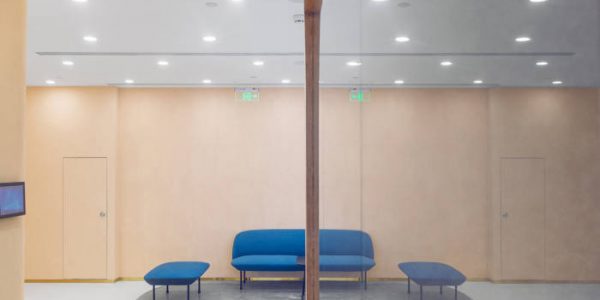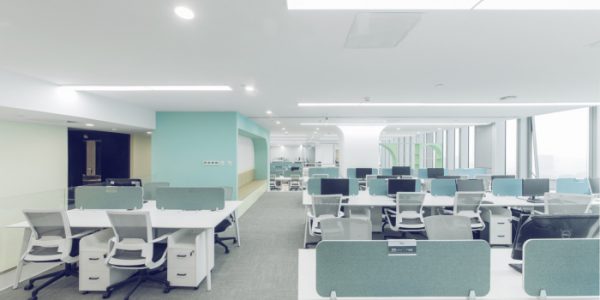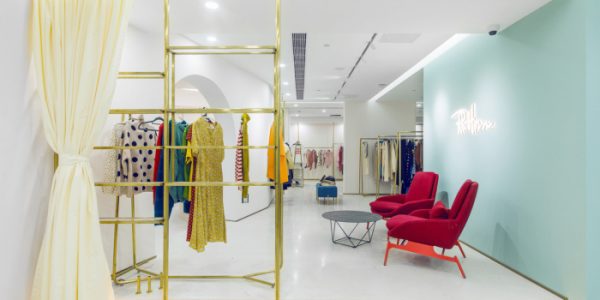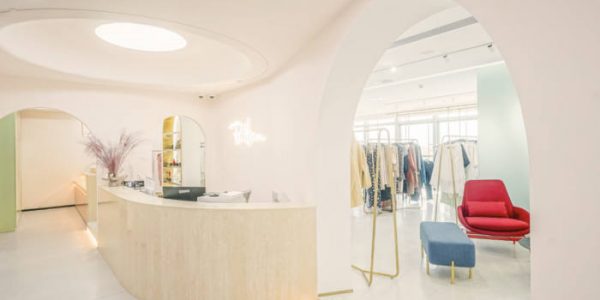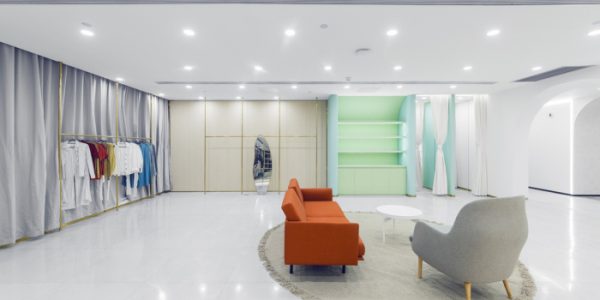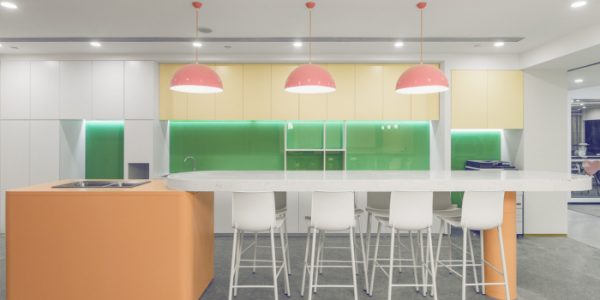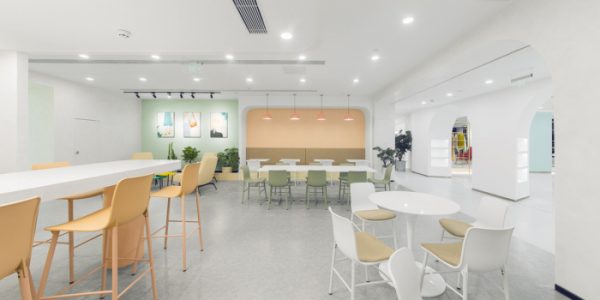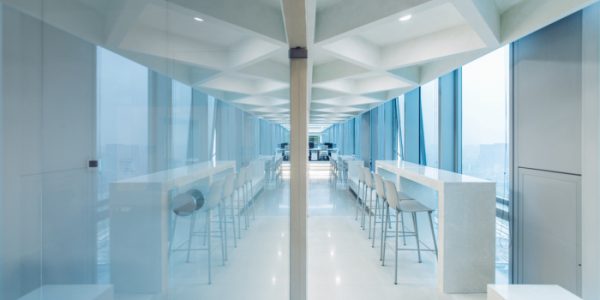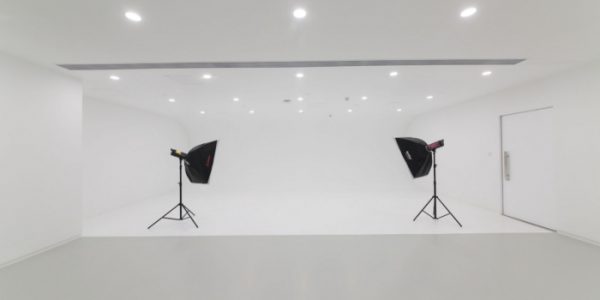
Project Description
Client: Antunovich Associates
Location: Washington DC, United States
Surface Area: 9,000 sqft
Year Completed: 2018
Photography: Ken Wyner
Design: Antunovich Associates
Antunovich Associates have woven together the natural character of the historic Uline arena with neutral and natural tones for their newly relocated architecture office in Washington DC.
The Challenges
Antunovich Associates is a design firm with offices located in Chicago and Washington DC. The project is a relocation of the Washington DC office to the NoMa neighborhood of DC. The office is located in the Icehouse portion of the historic Uline Arena building; an architectural landmark that serves as a catalyst for revitalization of this exciting urban neighborhood.
The architecture of the office preserves the natural character of the historic Uline arena, while incorporating neutral and natural tones to create a collaborative and open studio environment. The vibe is a sophisticated-industrial, raw-but-refined, youthful-energetic design that endorses flexible use spaces, elegant conference areas, and a lively open architecture studio. The design employs dark gray accents, solid maple feature walls, full-glass conference rooms, butcherblock desk tops, raised wood floor platforms, luxury chevron wall tile, custom monkey bars, in-suite bathrooms, salvaged Uline arena seating, and flexible office furniture; all with subtle color accents to enhance a refined-neutral pallet.
The office has a street-level entry with doors open to the surrounding neighborhood; the front portion of the office is a public and social stage for events, lunch breaks, and study. A full-glass storefront opens the office entry directly to the street. Tall windows in the rear of the office suite overlook a public courtyard and provide natural light into the design studio.













