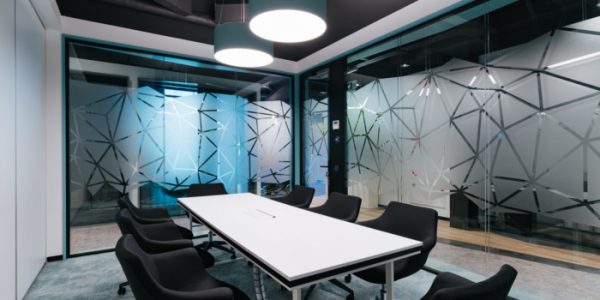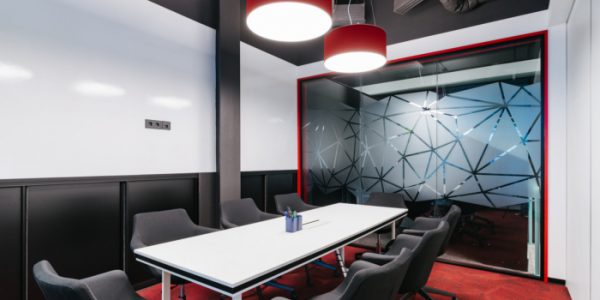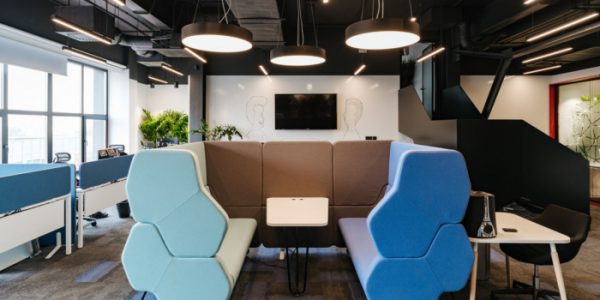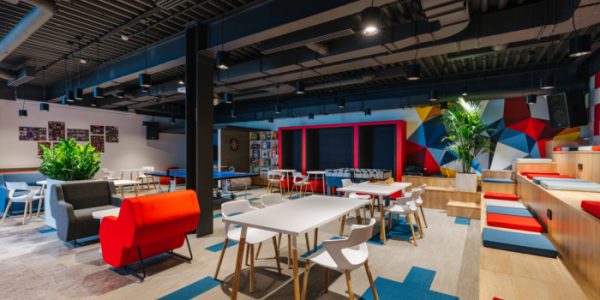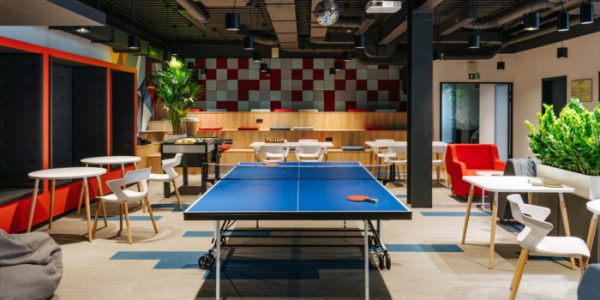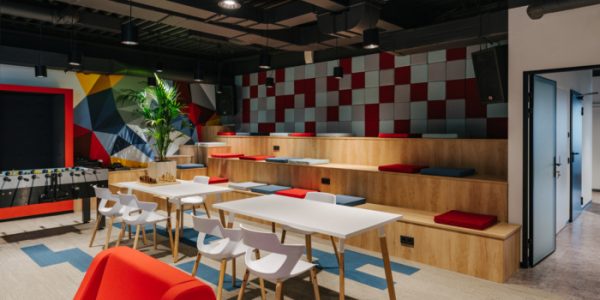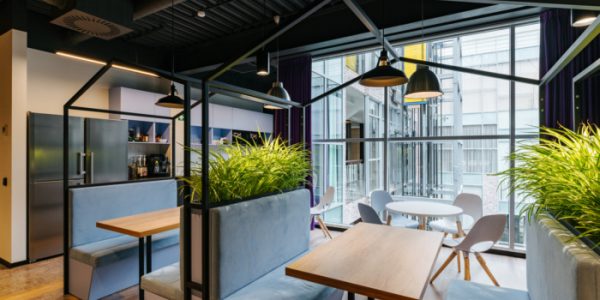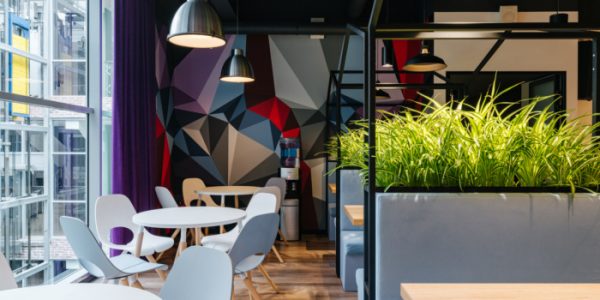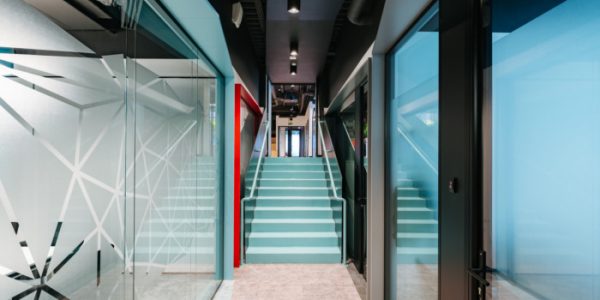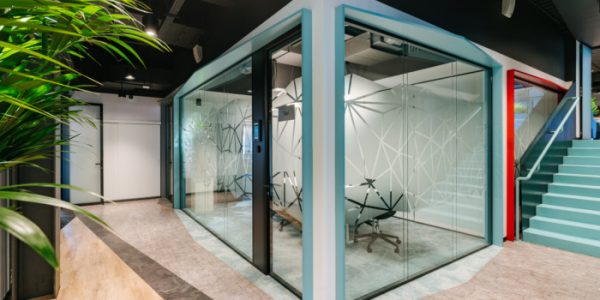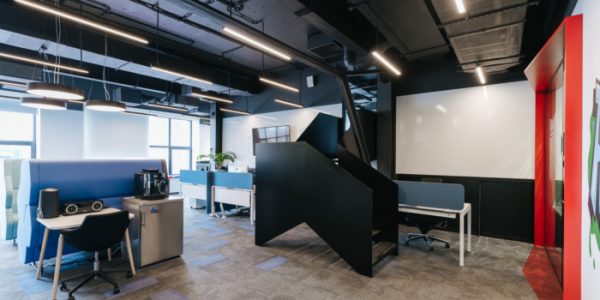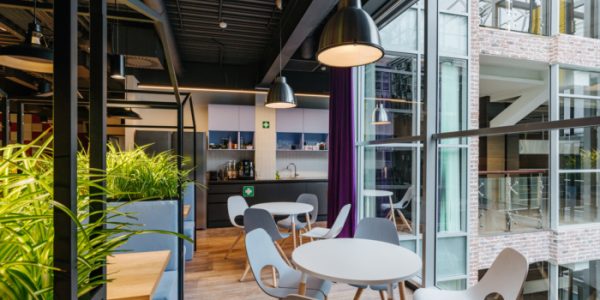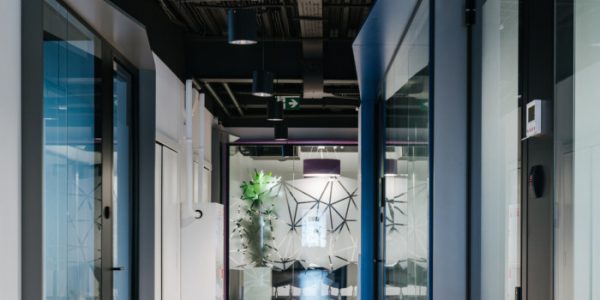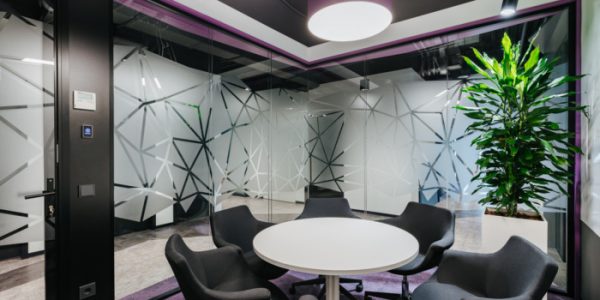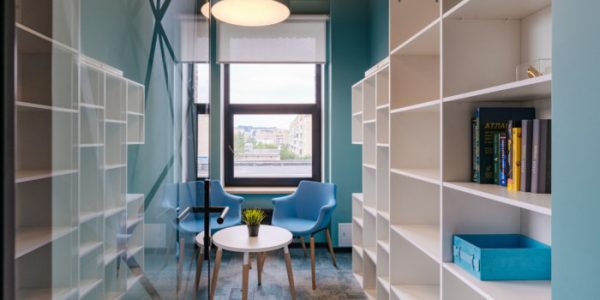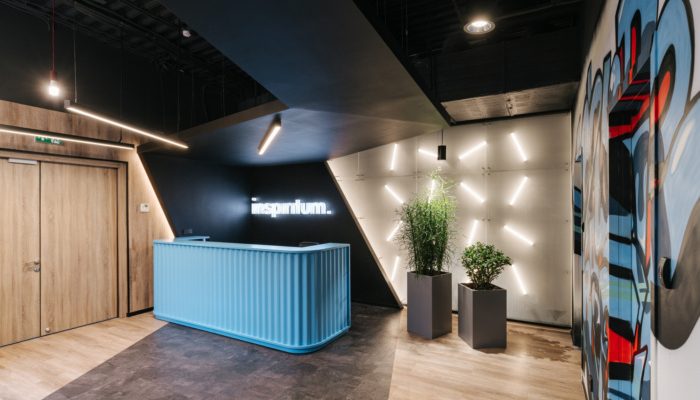
Project Description
Client: Inspiritum
Location: Moscow, Russia
Surface Area: 9,666 sqft
Year Completed: 2019
Photography: Vladimir Solntsev
Architect: Meandre
Meandre has designed the dynamic and collaborative Inspiritum offices, located in Moscow, Russia.
The Challenges
The Inspiritum team is specialized in mobile solutions development, payment aggregators and internet traffic arbitration. Meandre architectural studio was invited to design a new office space for Inspiritum.
Employees mostly spend their work hours focused on a task in small workgroups and in a frequent meetings. That’s why the main goal was to create isolated comfortable workspaces and flexible common areas.
The new office space occupies one of the floors in the building of the former baking factory, reconstructed as a business center. Industrial style is reflected in design of the office space.
Work areas are placed along façade walls with meeting and support spaces placed around the atrium. The office is placed on two levels and has two separate entrances.
Design concept is based on an image of a dynamic development of a young team. Sharp lines cut through entire office, uniting all zones with each other. Bright colors and murals create variety and attract attention.
Ceilings are left open to utilize full height of the floor; communications and ceilings are painted.
The reception area has an asymmetrical composition and combines industrial textures and bright spots.
The work area is separated into functional group offices, with the recreational area sitting in the center of the space. Some offices are equipped with bespoke bench along facade – that not only provides a place for chat and rest but also offers a rather spacious storage. At the same time, the bench reduces the effect of a highly placed windows typical for industrial buildings.
Every meeting room has its dedicated color, which is reflected in the glass partitions frame, flooring and light fittings color.
Bathrooms and showers are monochromatic providing contrast with the rest of the office. Concrete walls and perforated steel ceiling support industrial feel of the space.
Two levels of the office are connected with two stairs. The main staircase is located in the corridor and acts as an extension of the conceptual line running through the entire office. The second staircase is located in one of the offices due to the functional needs. The secondary staircase further enhances industrial style of the space and with brutal forms of steel sheets and expanded sheet metal.
The central core of the office is a communal area, split with a corridor into a stand-up area and a kitchen. The stand-up area has an event amphitheater, a gaming area and a recreation area. The kitchen consists of a kitchen cabinetry, shed-styled sofa booths and a group of dining tables with chairs. Zones are stylistically linked with each other by repetition of the wood textures and colors.


