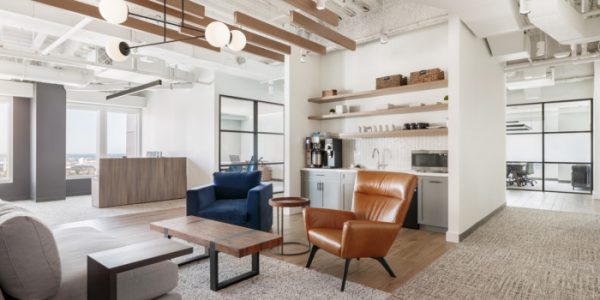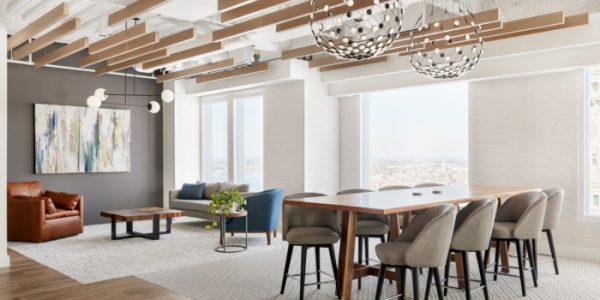
Project Description
Client: Optum Ventures
Location: Boston, Massachusetts, United States
Surface Area: 16,584 sqft
Year Completed: 2019
Photography: Matt Delphenich
Architect: Fusion Design Consultants
Fusion Design Consultants has realized the professional offices for Optum Ventures, a company providing guidance to heathcare challenges, located in Boston, Massachusetts.
The Challenges
The Optum Ventures group prides themselves not only on their professionalism as a company but also on their passion and motivation as a team. Optum wanted their new office space to reflect both their diligent and collaborative nature as well as their welcoming and comfortable vibe. With plush furniture, textured materials and refined finishes, the Optum space greets teammates and guests alike with a bright freshness that is immediately apparent upon entry.
From the beginning stages, the office design has maintained the vision of having a choice of workspace, with multiple types of collaboration areas, conference rooms and breakout spaces. These areas, combined with the residential-style private offices and café, come together as a place for conducting productive business or enjoying casual leisure.
There are many opportunities for the Optum office to stand out through custom design details, including the floating wood-veneer baffles in open ceiling areas, the hot-rolled steel panels with custom signage, the unique millwork reception desk and the elegant cabinetry. Fusion, Optum Ventures, and the rest of the team brought different degrees of expertise, savvy and taste to the table to create a distinguished, unique and successful office design.









