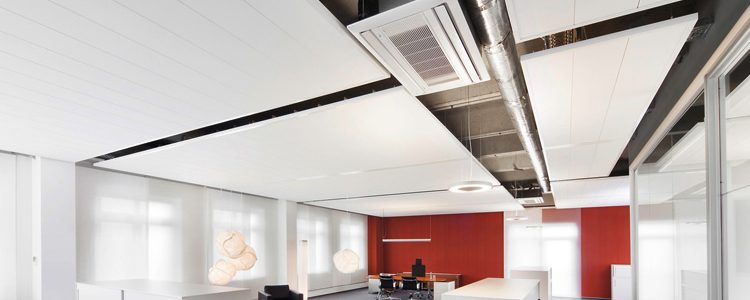Plaster ceilings are installed for various reasons. These ceilings are made of plasterboards supported by a metal frame. They make homes look more polished and elegant, and they can contain intricate carvings too. More often than not, plaster ceilings are installed in order to hide wires and tubes, especially those that accompany lights and airconds. However, they can also be added purely for aesthetic purposes. These are some of the things you should think about before you begin renovating your home with plaster ceilings.

1.The Space in Between
This is one of the first things you should discuss with your contractor. A minimum of at least 35 centimetres should be introduced between the original ceiling and the new plaster ceiling layer if you plan to install cassette air conditioning units.
Even if you don’t plan on installing cassette airconds, you have to leave enough space so that any tubes, pipes or wires can be easily accessed if repair and maintenance are needed.The gap can be less if there’s nothing to be placed in between.
2. The Height of the Ceiling
The one thing you don’t want to happen is to have a ceiling that’s too low after you’ve added the extra plaster layer. If the ceiling is too low, you may end up with a room that feels small and cramped. You’ll also want to make allowances for any chandeliers, ceiling fans or hanging fixtures of any kind.
3. Materials for Your Plaster Ceiling
A plaster ceiling is made of plasterboards, which is made of gypsum or casting powder mixed in with fibres that hold the mixture together. Usually, these boards are affixed to a frame made out of wood or aluminium. They can take various shapes and even curve at certain parts. It can also be layered for more effects.
These plasterboards come in a standard size and are cut to fit the end of the ceiling. In the past, asbestos was used in the place plaster. This has been discontinued as asbestos is known to cause cancer, so be sure that your renovators never use asbestos for your ceilings.
4. Inserting Lights
Make your plaster ceiling look stylishly modern and contemporary by adding hidden lights. They may be added to the periphery, but the trend nowadays is to add lights above central shapes. These hidden lights are often running LEDs and can be in various colours. However, the most common are white, off-white, warm white and cool white lights. These are suitable for creating a relaxed, elegant and serious atmosphere.
If you’re very brave, you can always experiment with other colours to create a certain mood that’s more fun and experimental. In addition to hidden running lights, small embedded spotlights can be added throughout the plaster ceiling too.
5. Painting the Ceiling
After plaster ceilings are completed, they are finished with a coat of paint. Usually, white is used but in certain interiors, you can settle for other colours. However, try and keep the colours you choose bright as dark colours may make the room appear smaller.
Plaster ceilings are exactly like walls, so you can also finish them by using wallpaper or fabric if you would like to give a more royal air to the room.
Start your plaster ceiling project with help from experienced professional renovators on Kaodim to upgrade the look of your home today. Plaster ceilings are the perfect way to keep your home looking updated and contemporary at a reasonable cost.




