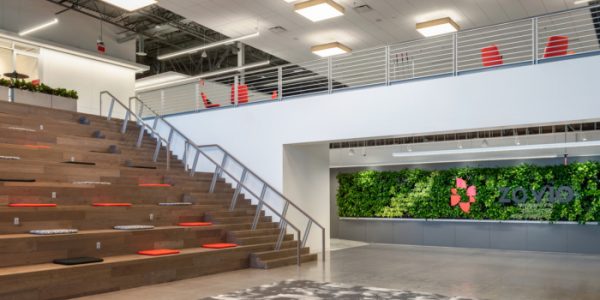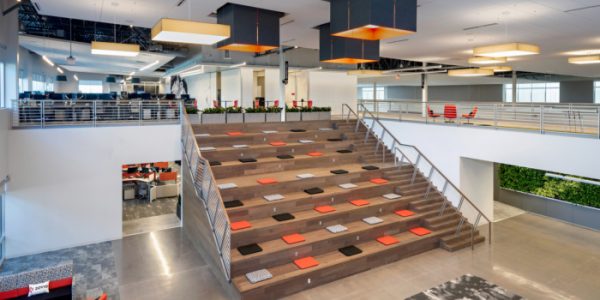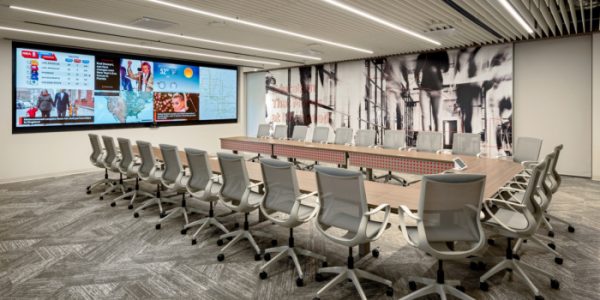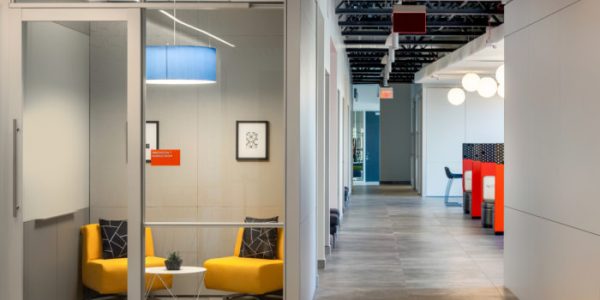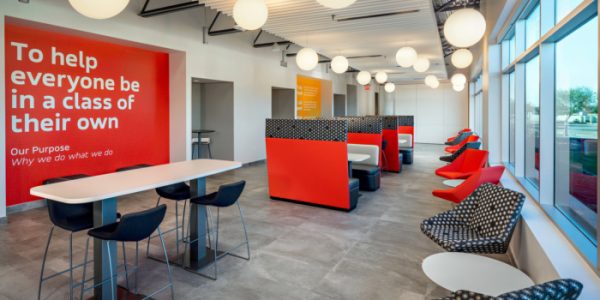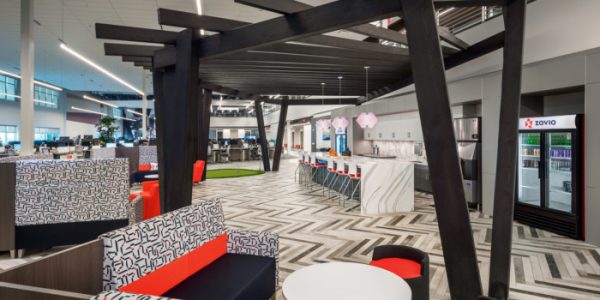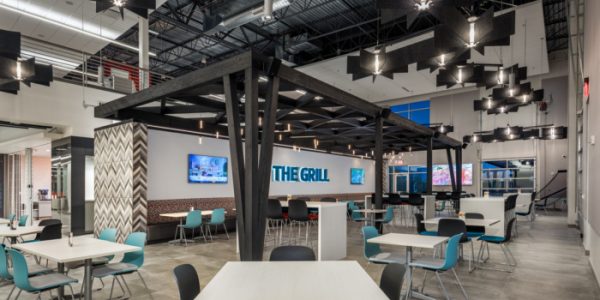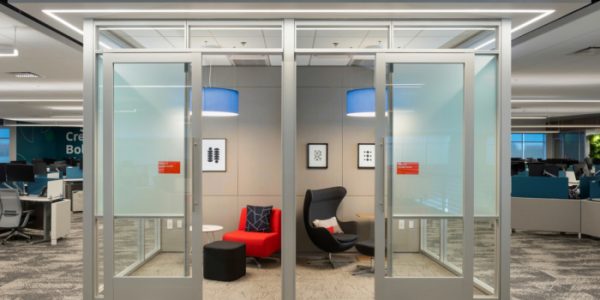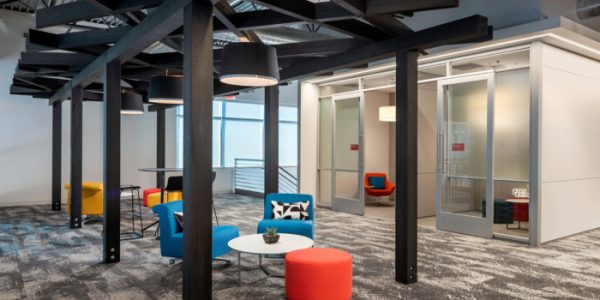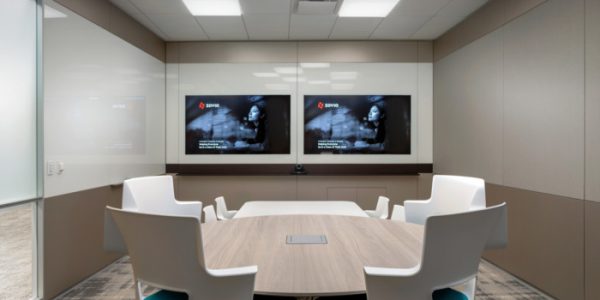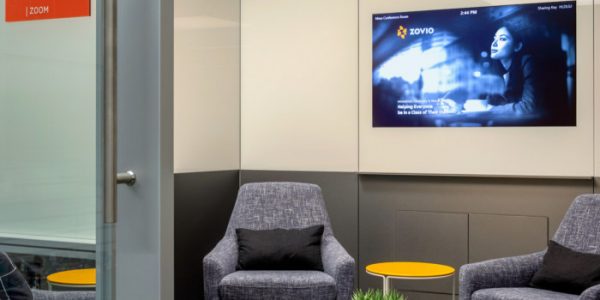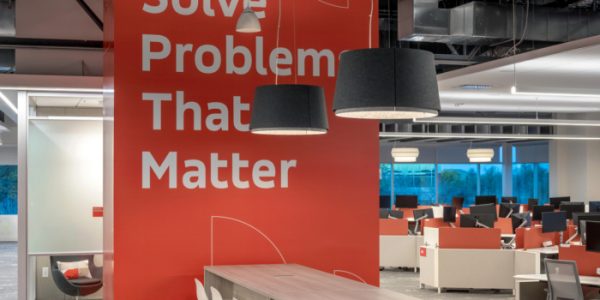Project Description
Client: Zovio
Location: Chandler, Arizona, United States
Surface Area: 130,000 sqft
Year Completed: 2019
Photography: Michael Duerinckx
Design: McCarthy Nordburg
McCarthy Nordburg realized the office design for the Zovio headquarters, an education technology services company, located in Chandler, Arizona.
The Challenges
Zovio is an education technology services company that partners with higher education institutions and employers to deliver innovative, personalized learning solutions. It’s new 130,000-square foot corporate headquarters in Chandler is intended to reflect the same forward-thinking and people focused values that make it the leader in the online education industry.
With a resimercial (residential and commercial) aesthetic woven with subtle elements of biophilic design, Zovio’s new headquarters looks less like a corporate office and more like an exciting place to work, socialize and live. One employee is quoted as saying, “the space is breathtaking”. The first floor totals 80,000 SF and the mezzanine 50,000 SF. This center houses an exterior patio, stadium seating for town halls, a health clinic, fitness center, and full-service cafe. Technology meets creativity with DIRTT modular walls, acoustic panels and white noise systems that strategically eliminate sound overlap.


