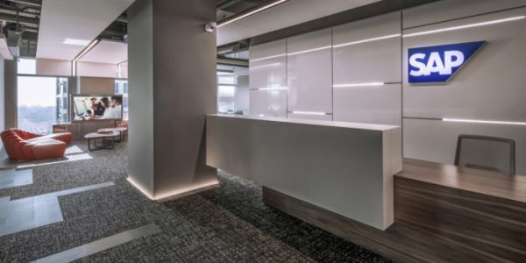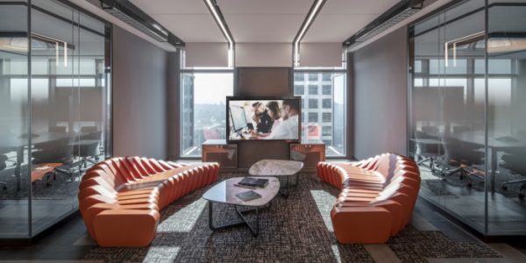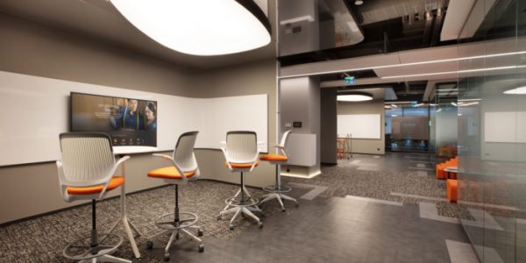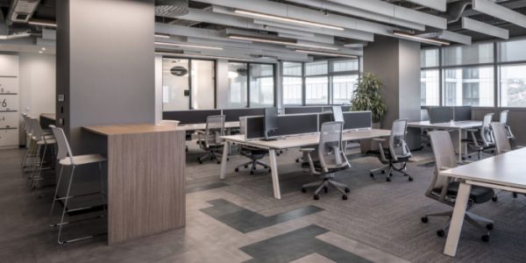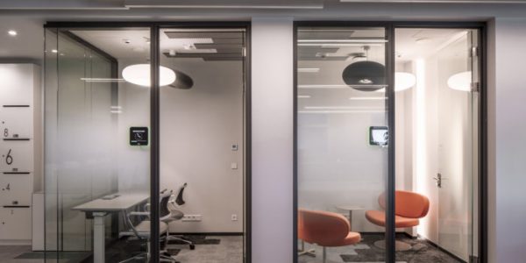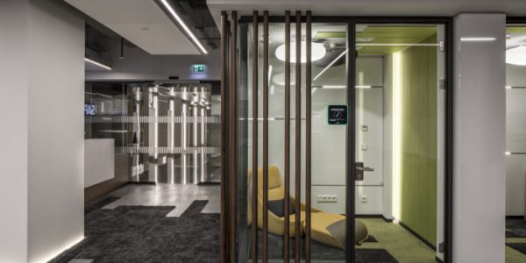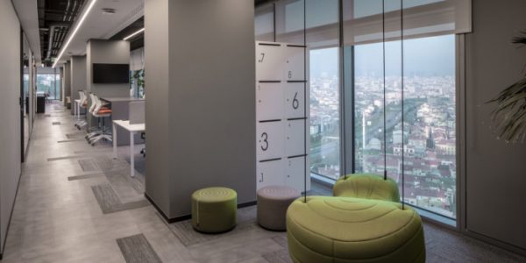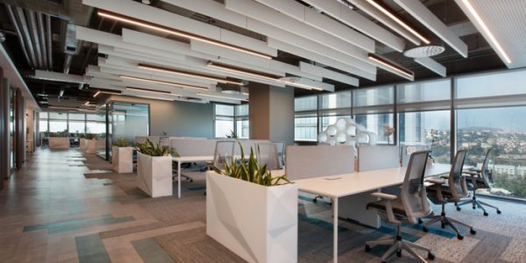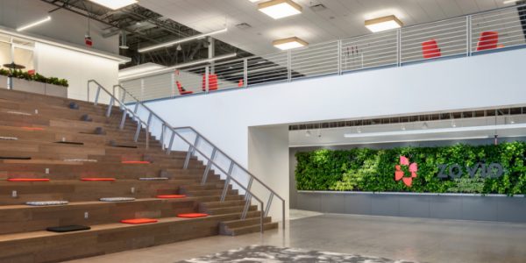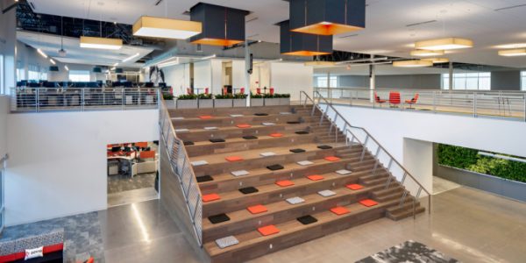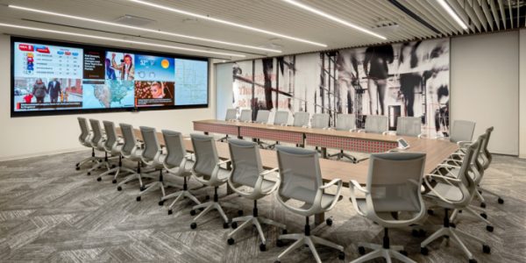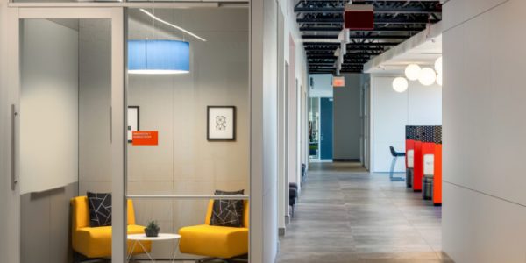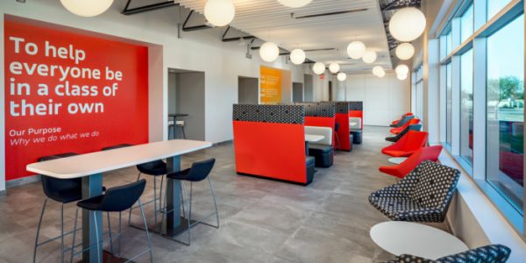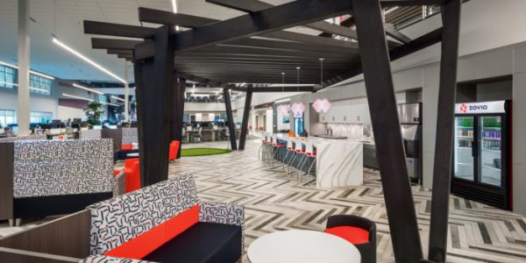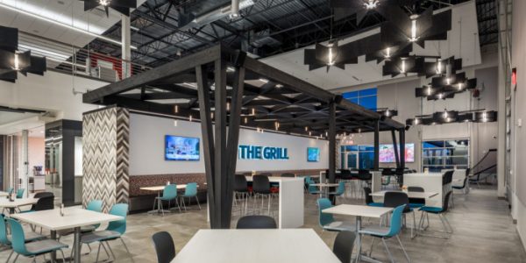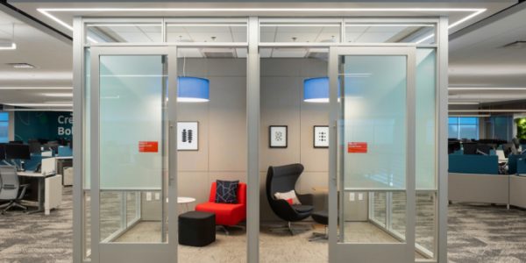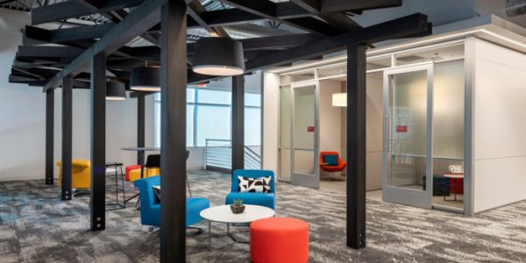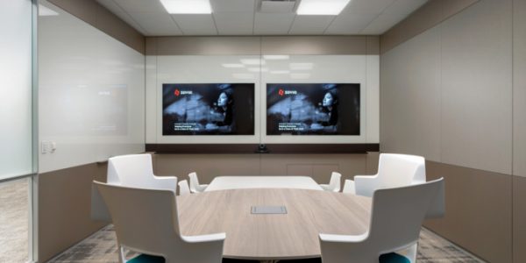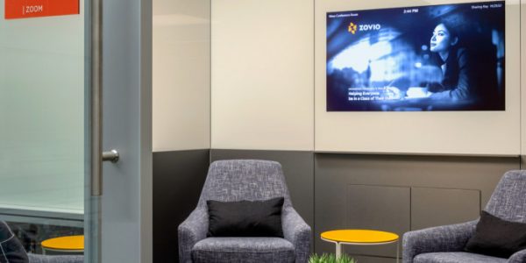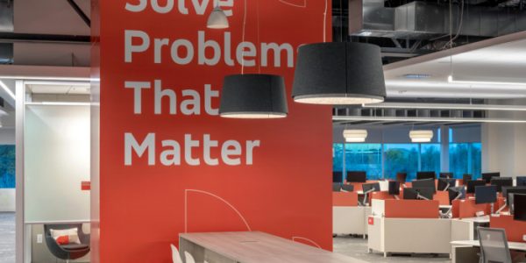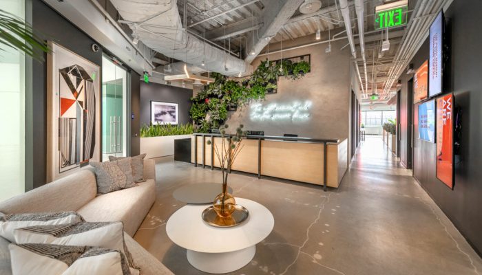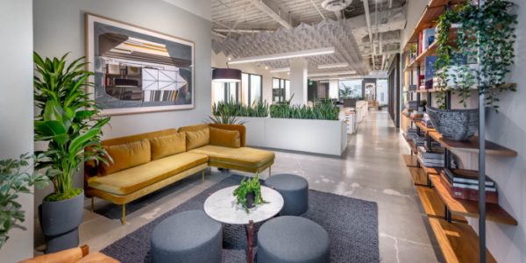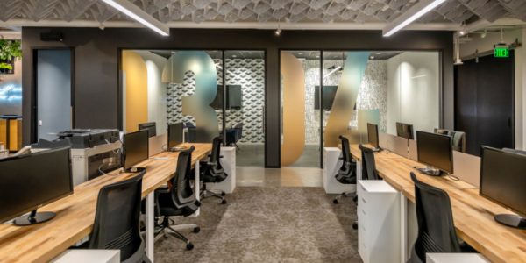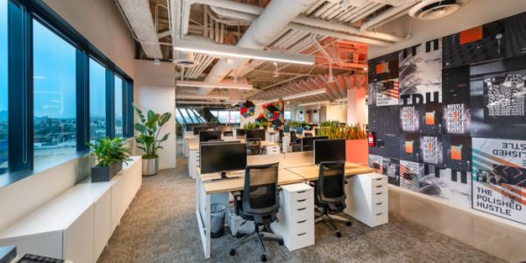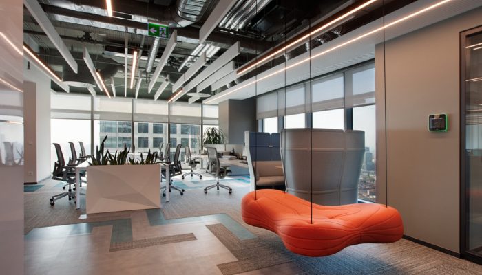
Project Description
Client: SAP
Location: Istanbul, Turkey
Surface Area: 20,451 sqft
Year Completed: 2019
Photography: Gurkan Akay, ALTKAT
Architect: mimaristudio
mimaristudio implemented a human-centric design concept to better engage employees at SAP‘s offices in Istanbul, Turkey.
The Challenges
Mimaristudio realized the project’s interior design concept, design, and studies, led by SAP’s Global Real Estate and Facilities Management Team. SAP Turkey’s new head office with 1,800 m2 followed an approach that has changed the physical workspace as well as work culture and habits. The project has created a working environment and living space that combines SAP’s innovative, “human-centric” face with its global design criteria.
One of the two floors of the office is designed for employees and the other floor is designed for both employees and visitors. This space was, at the same time, designed specially so that customers and visitors alike could see and experience SAP products and solutions. Also this floor includes different areas to organize corporate meetings and trainings.
A workspace has been created that enables employees, who spend more time indoor environment, to be physically, mentally, and spiritually healthy and happçy, alongside highly productive. An interactive environment was fashioned out of taking corporate well-being criteria—something that the world is hearing more and more as of recent—into consideration. Therefore, the aim was to have employees work under maximum natural light, perpetually clean air, and optimal thermal and acoustic comfort.
Among the project’s other more eye-catching sections are its relaxing lounges (that all employees can comfortably use) as well as its many meeting and training rooms with various sizes and functions.
Additionally, desks, as well as cross-sectional working flexibility, were considered in light of an activity-based working approach. This included giving priority to ergonomics and giving preference to new generation products. The furniture was selected that offered the opportunity to work not only while sitting but also while standing.
SAP Turkey’s new office in Istanbul has planned as a new generation space that allows employees to create coworking environment throughout the day. As part of this, multipurpose areas that are suitable for phone calls, meetings, etc prevent monotony and repetitive settlement.
Mimarstudio took a holistic approach to the SAP Turkey Istanbul Office project and all of its subdisciplines, including space’s design, flooring, walls, ceilings, lighting, acoustics, landscaping, and furniture. In this context, even though the two separate floors appeal to different purposes, they are strikingly uniform in terms of their design language. A leader in the software industry, SAP Turkey has a young team creating dynamism at all level that sales, consultancy, marketing, and human resources, etc. work together. This innovative, dynamic, and young corporate profile has been brought to the fore through elegant structural materials expressed in various forms, shapes, and geometric patterns. This approach allowed for the use of the corporate color scheme to be integrated throughout the design of each space as well.
Acoustic comfort throughout the openwork and living spaces was a top priority during the design phase. Materials were selected based on their suitability—from opting for several wall details and double-glazed glass dividers to block sound from passing between rooms’ to taking precautions when it came to the volume acoustics of the spaces’ interiors. In this regard, acoustic panels along the ceilings and walls of each space constitute one of the project’s key details.
While SAP Turkey’s new office reflects the company’s global profile as well as its innovative face in the information technology sector, it has been designed to be used not only in a workspace but also in living space as well.

